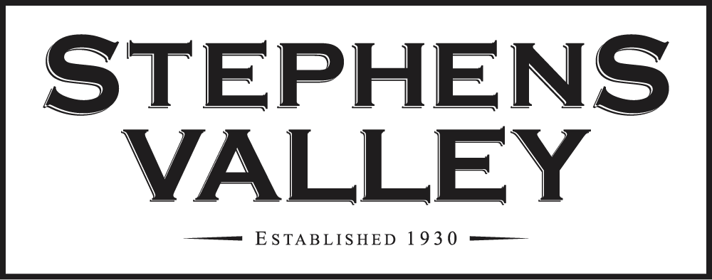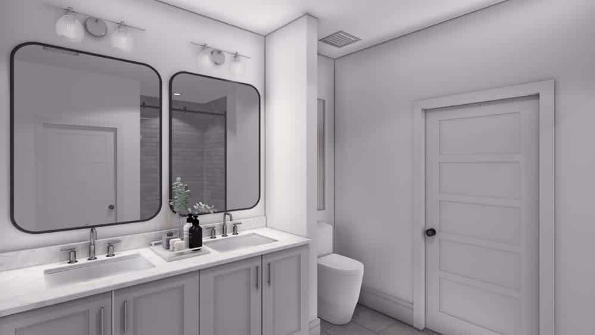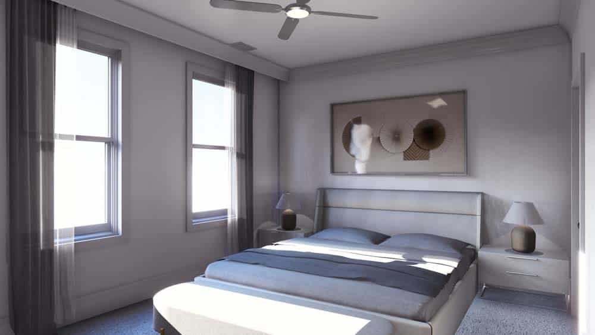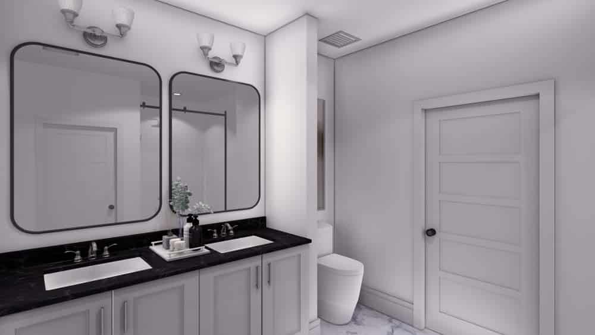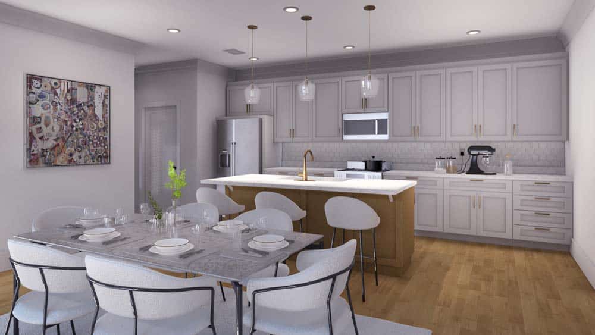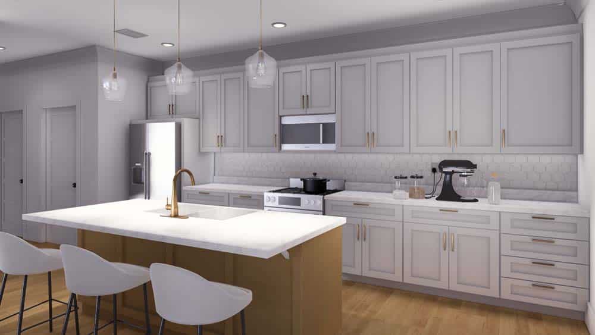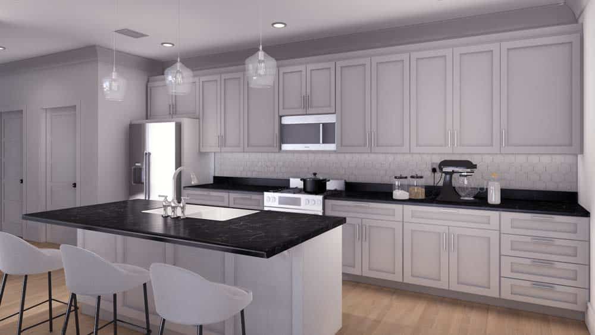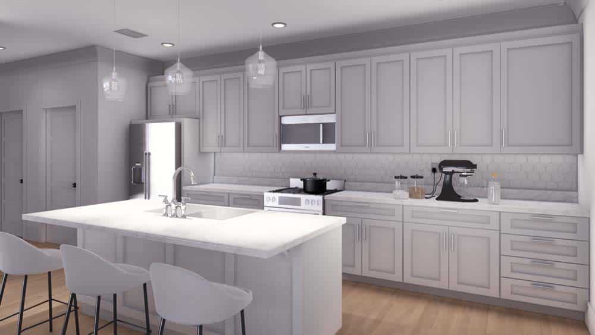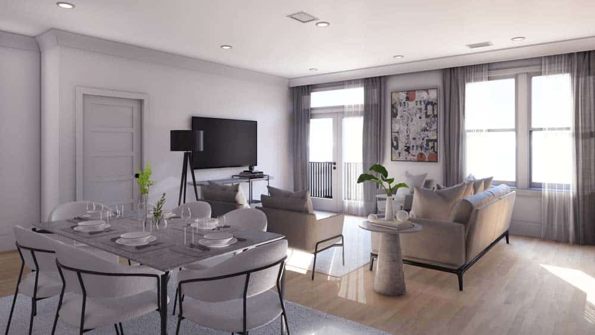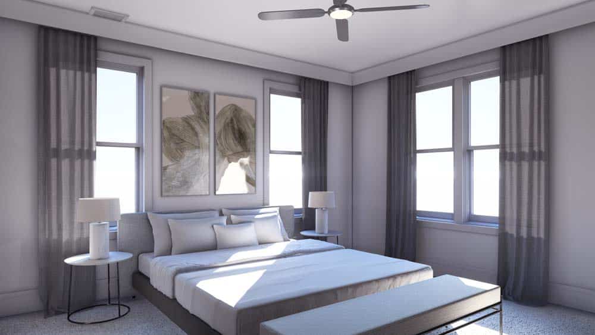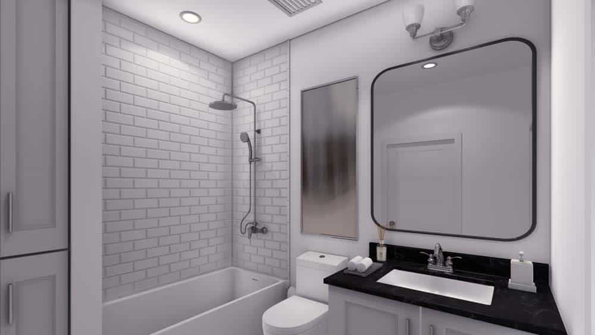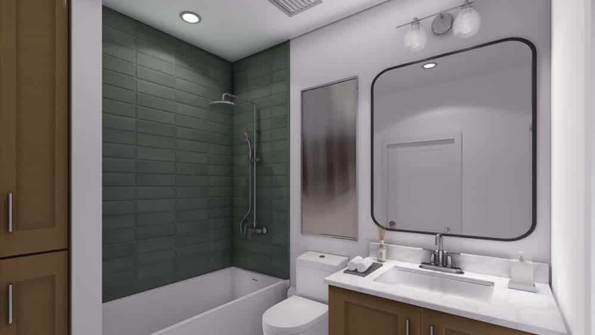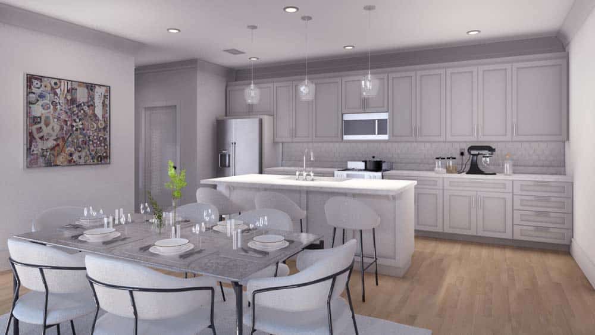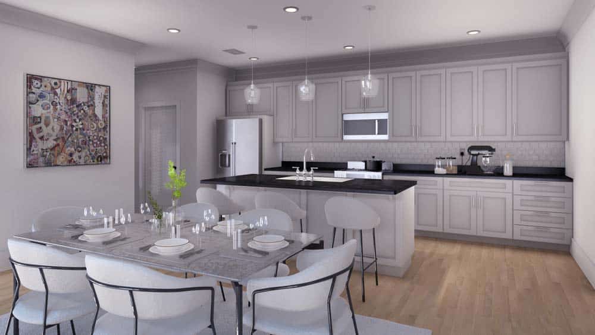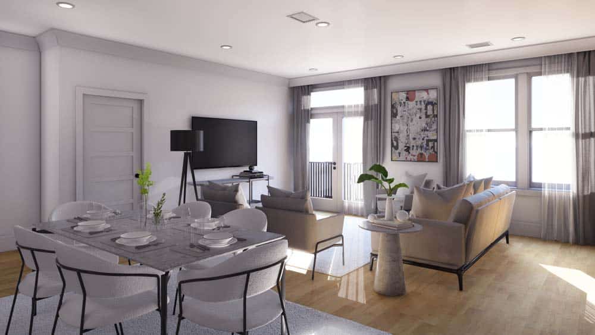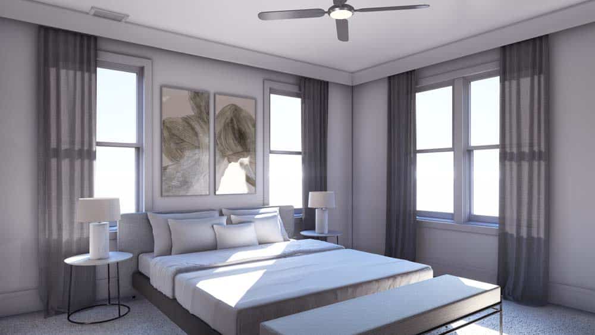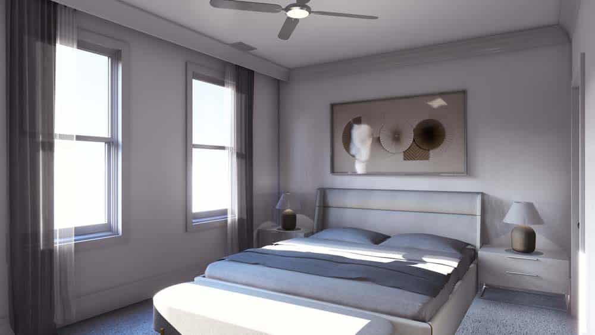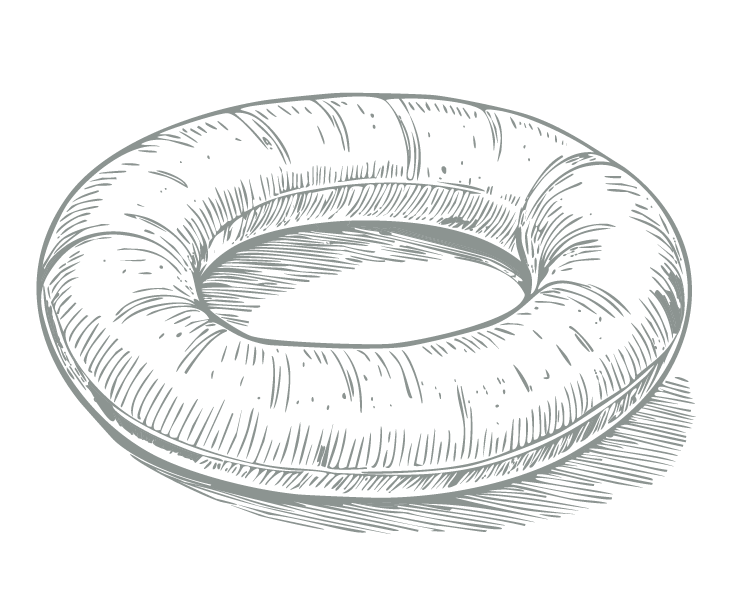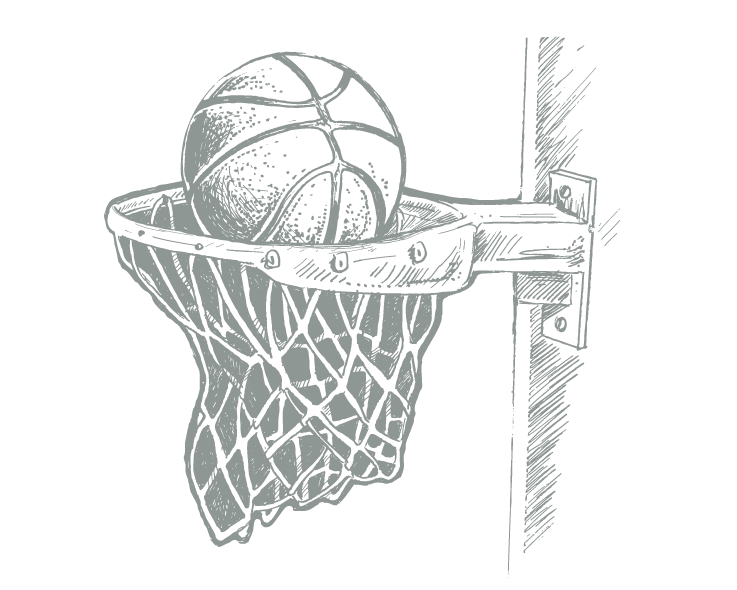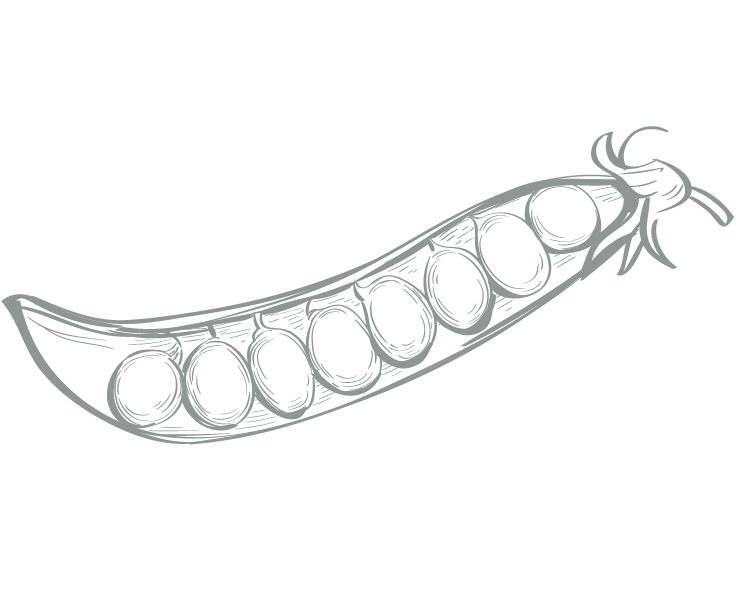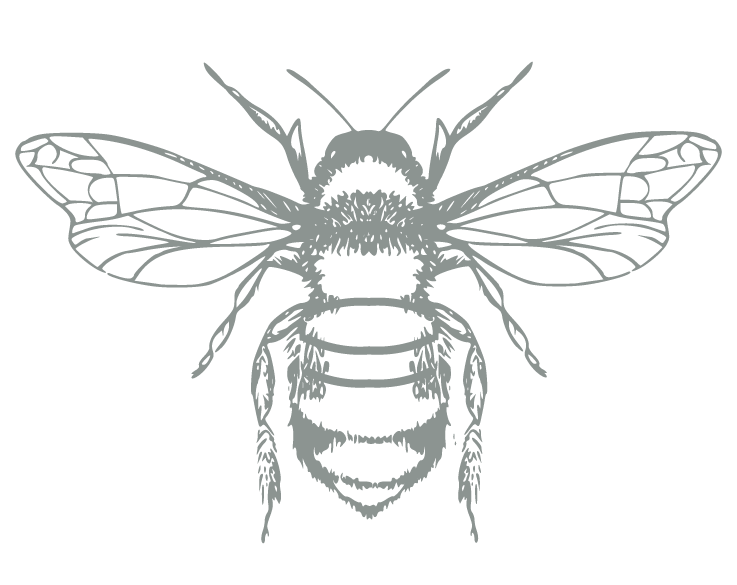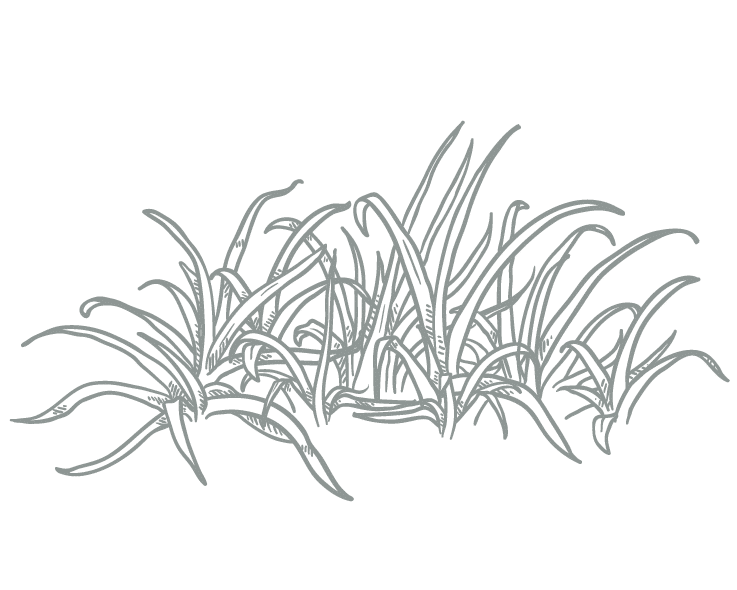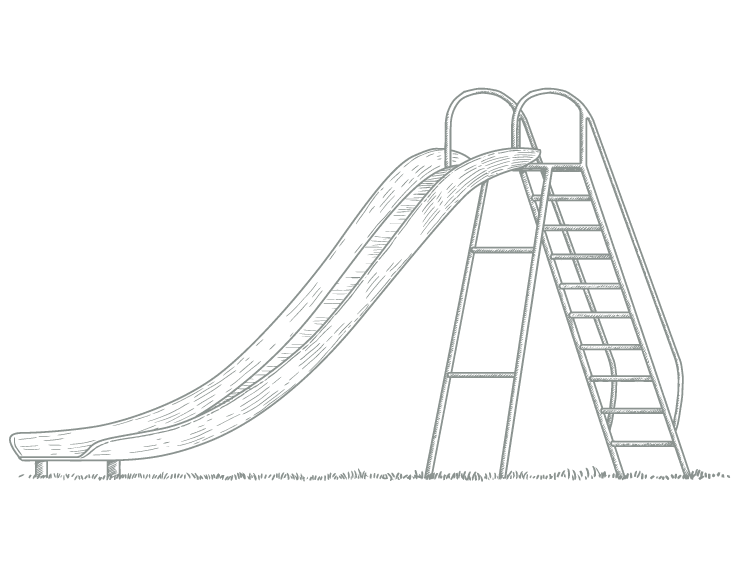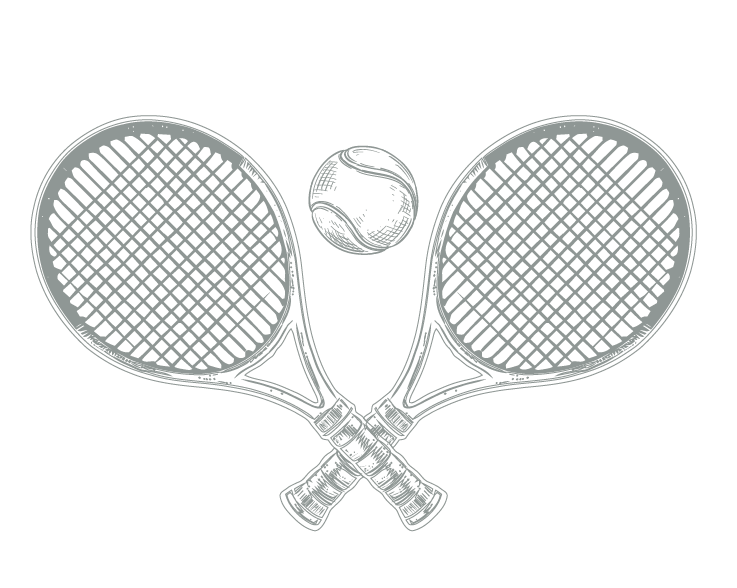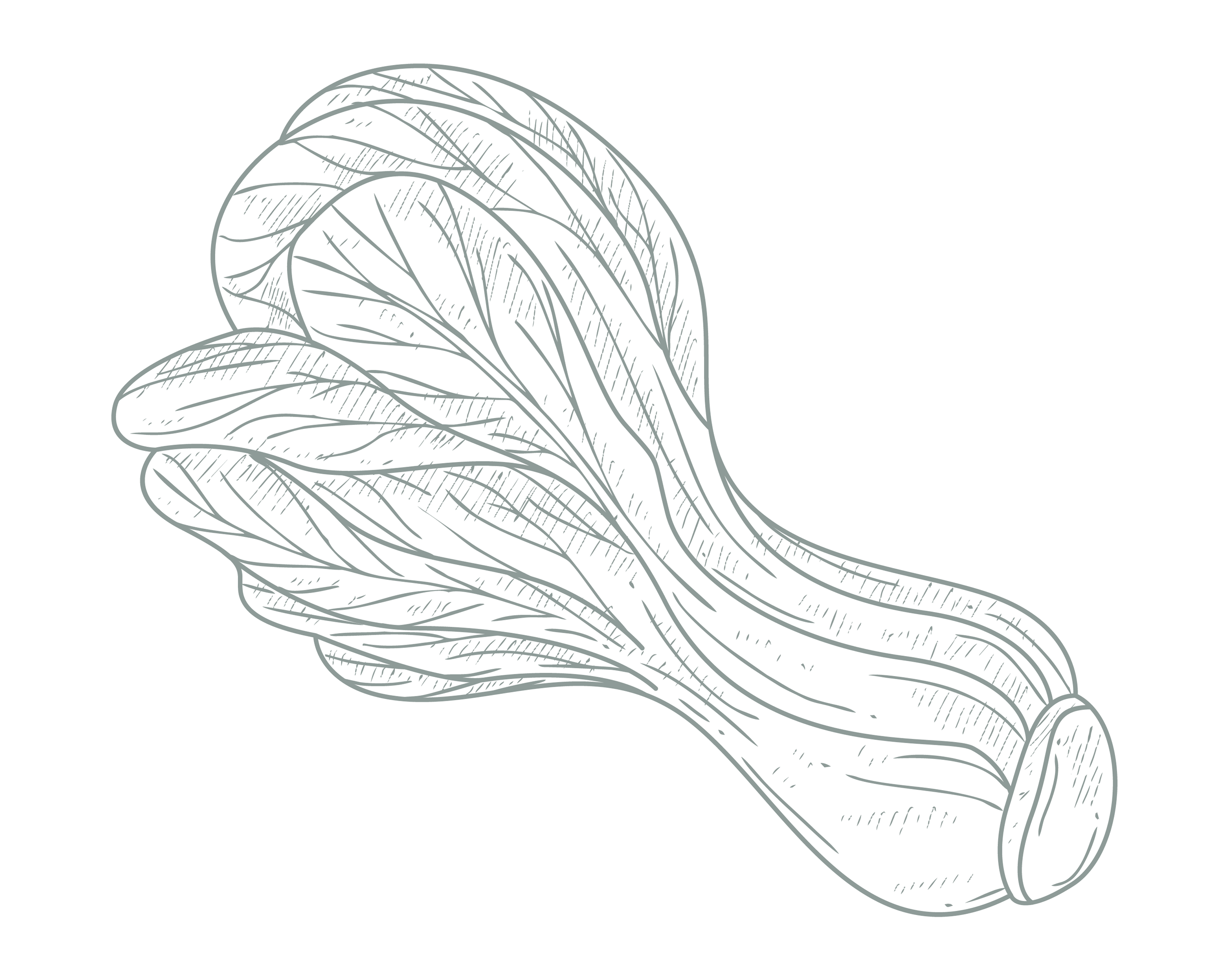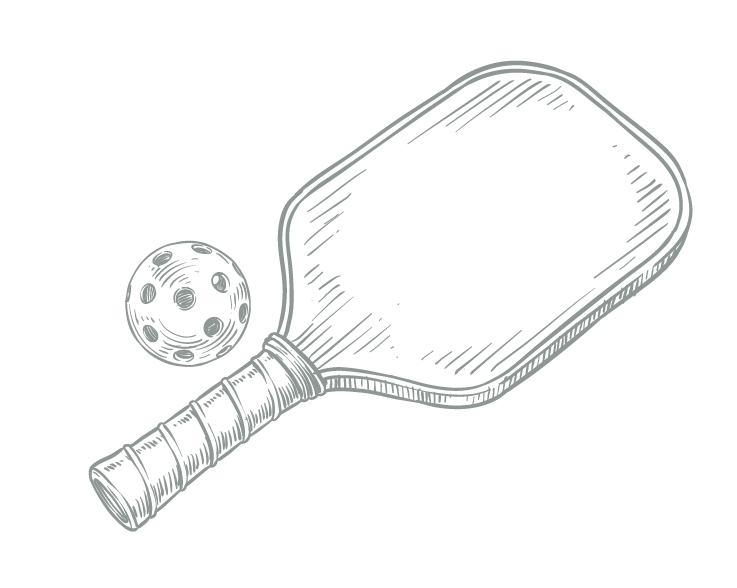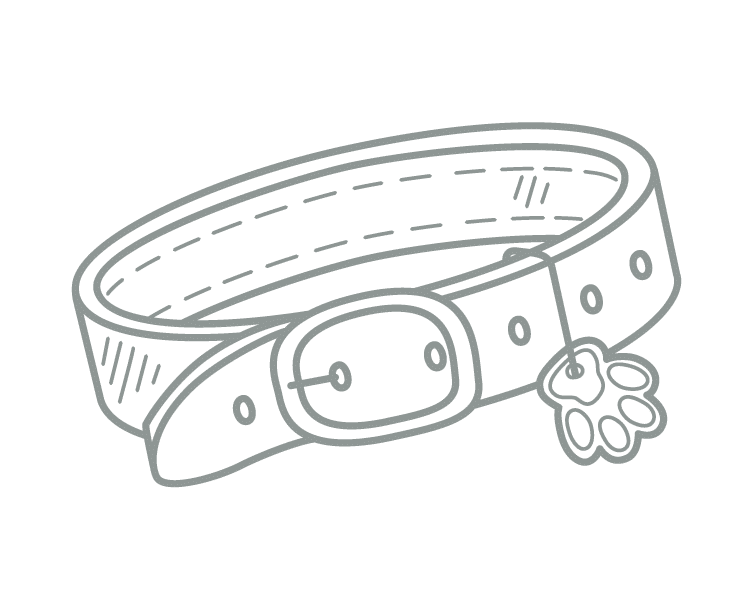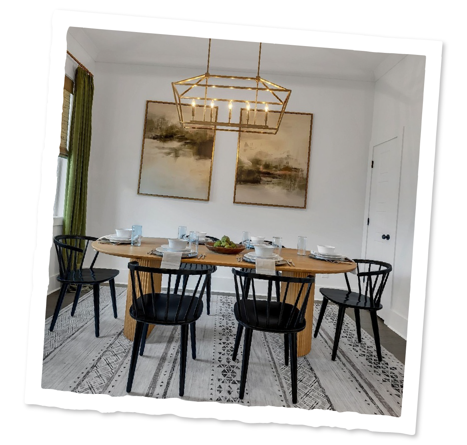
Welcome to Stephens Valley West
Townhomes & Condos
Looking for all of the quality, convenience, and feel-good sense of community that Stephens Valley has to offer on a slightly smaller scale?
We hear you! Our newest development of distinctive townhomes and condominiums is already underway and available now. Designed specifically with you in mind, these homes offer the perfect blend of Stephens Valley’s signature charm and modern convenience. Join our community today and experience the lifestyle you’ve been dreaming of!
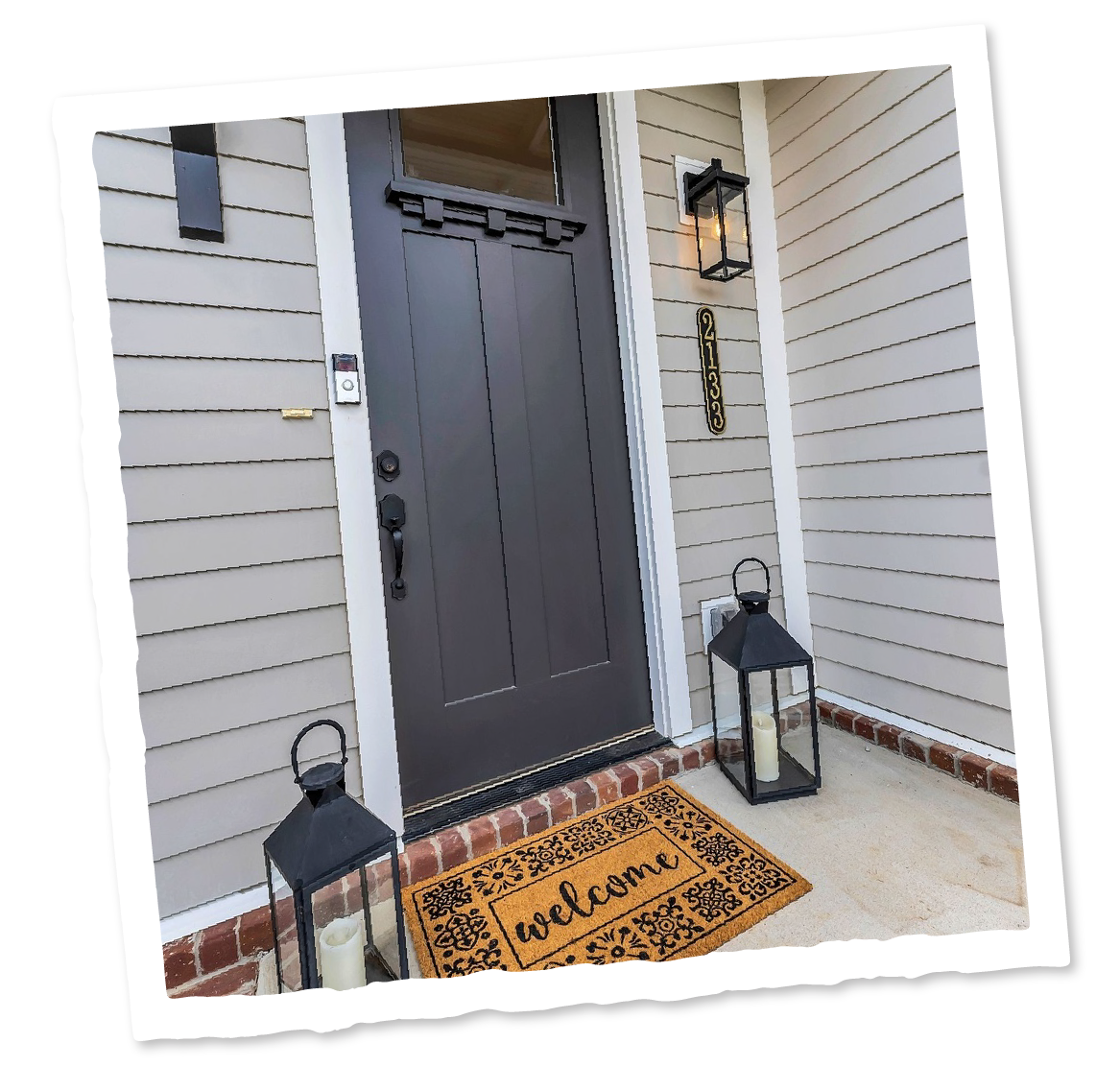
Available Listings
Site Plan
All condominiums and townhomes planned for Stephens Valley West will be held to the same standards and stylistic choices that our custom homes are, designed with spacious floor plans, stainless steel appliances, handcrafted features, premiere finishes, lofty ceiling heights, and more in mind. From hardwood floors to spacious kitchen areas, each living space will overflow with top-of-the-line comfort that you can see and feel from the moment you step inside your future dream home. Plus, they will be located within walking distance of the countless restaurants, shops, offices, green space, and pocket parks in store for the future Downtown Stephens Valley!
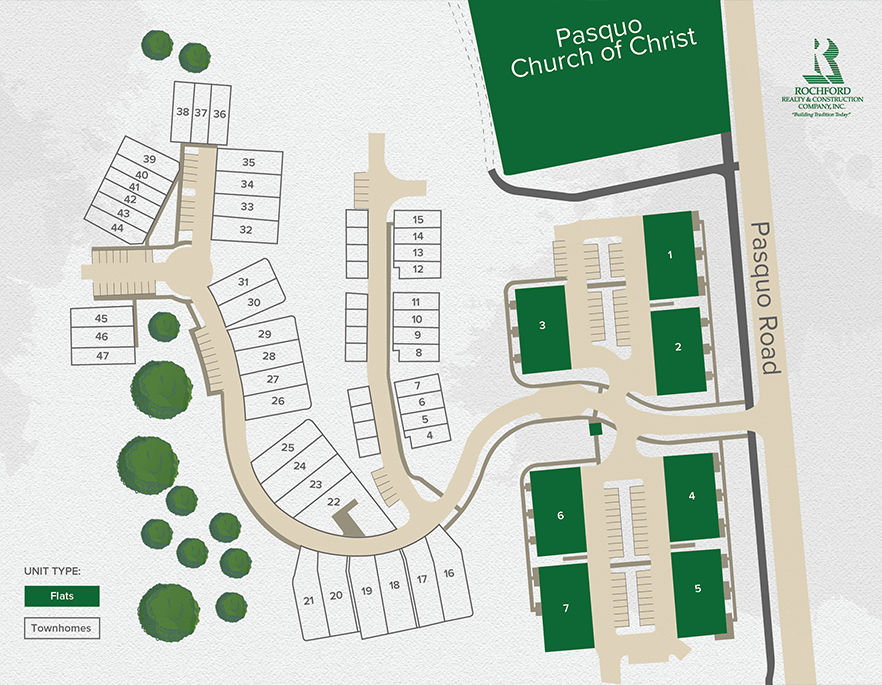
Take A Look Inside
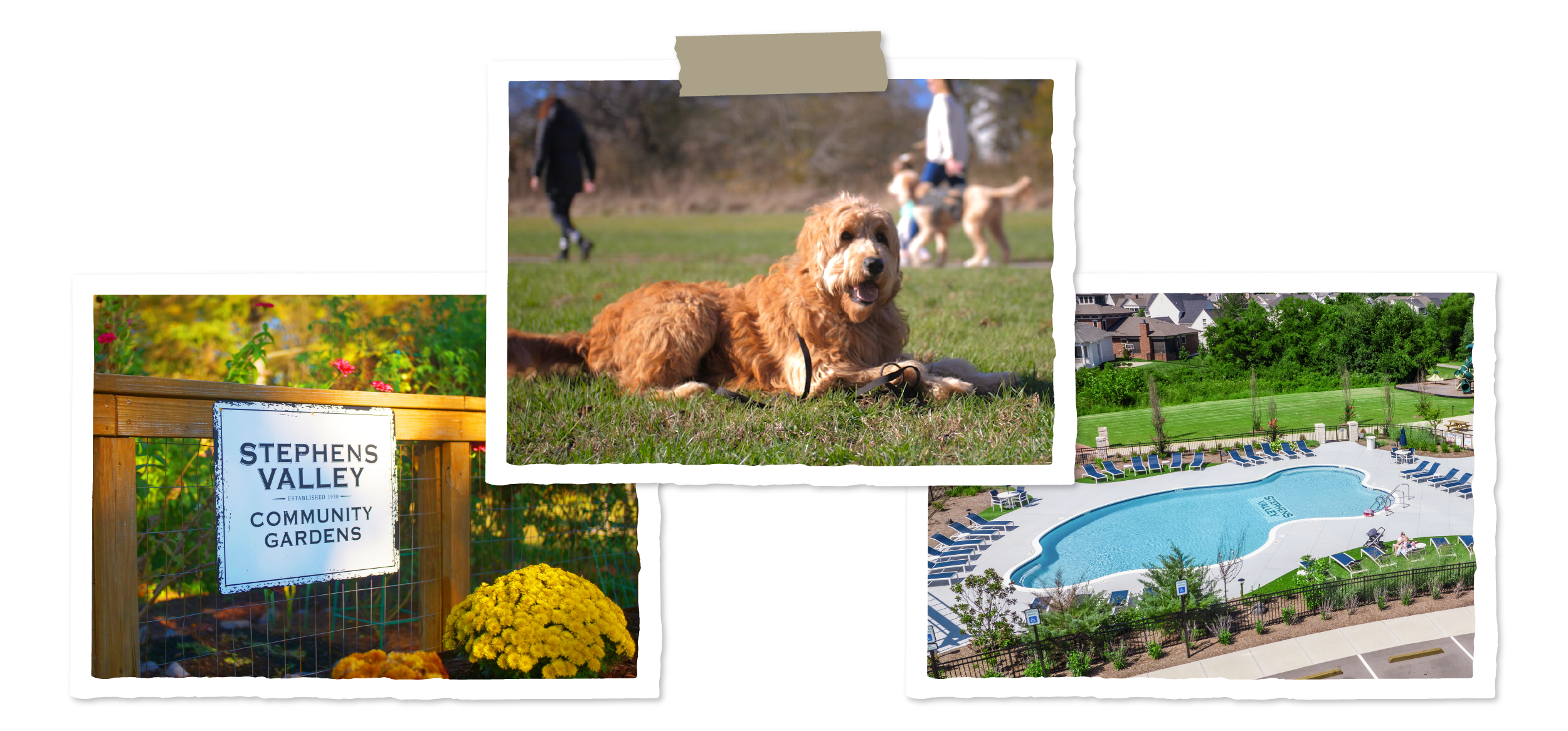
Parks & Recreation
ACCESS TO ALL THAT STEPHENS VALLEY HAS TO OFFER
Becoming a part of Stephens Valley means becoming a part of a community that is not only committed to providing unmatched quality, curated designs, and celebrated craftsmanship, but also unlimited access to resort-style amenities, a friendly atmosphere, and of course, the Great Outdoors. Stephens Valley West simply gives those who do not need all of the space that a large custom home provides an opportunity to join in on the fun!
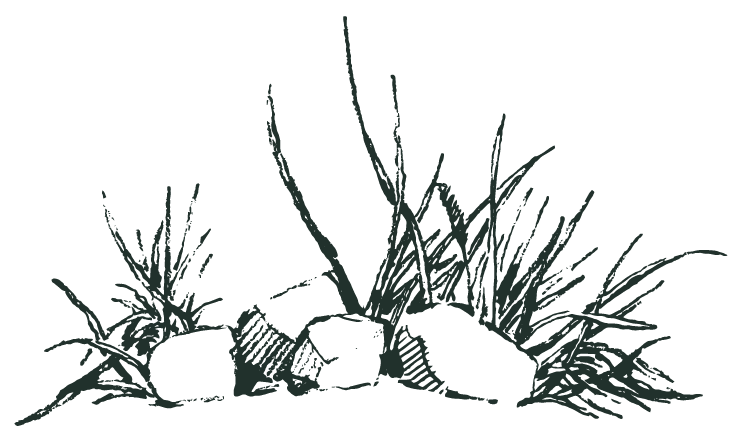
Get In Touch
Fill out the form below to receive a free brochure with available floor plans in your inbox!
