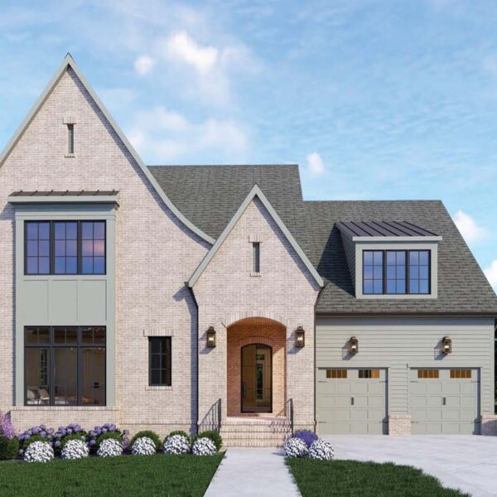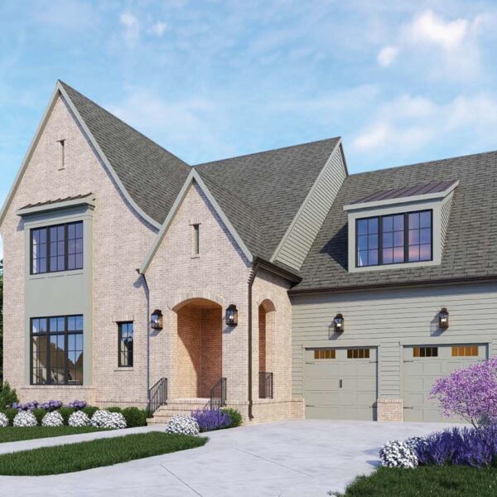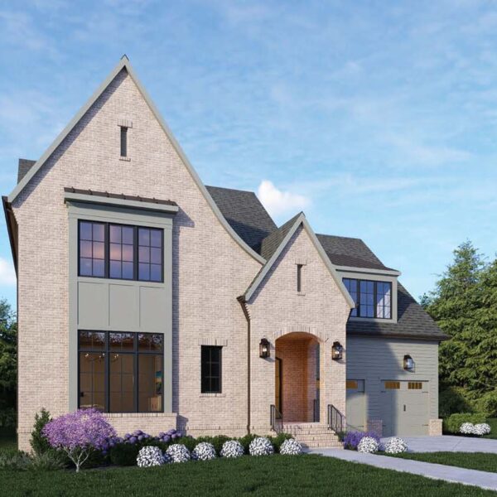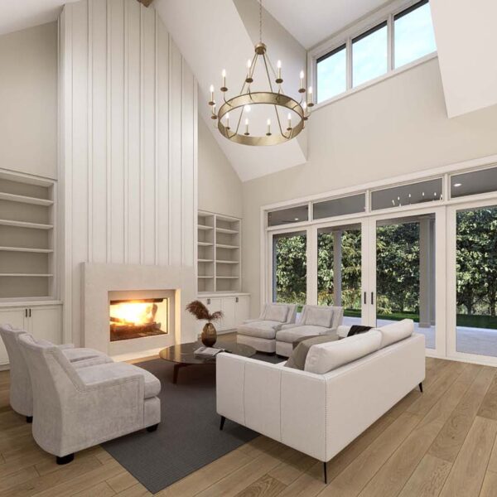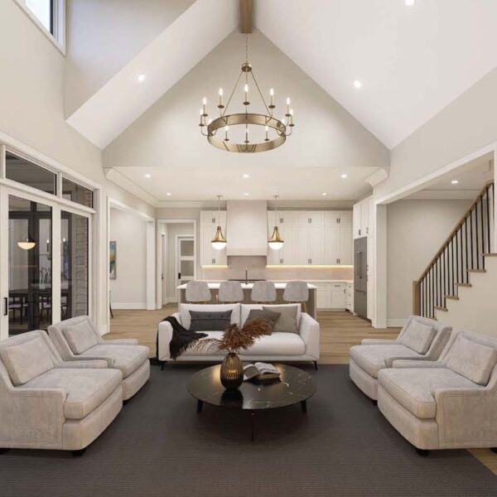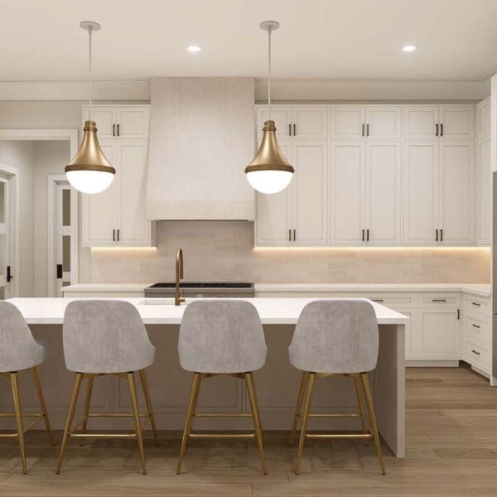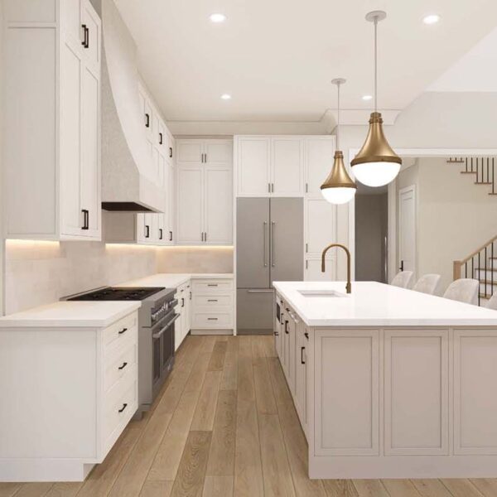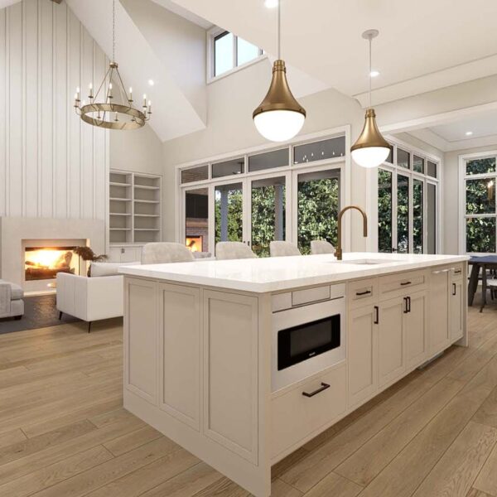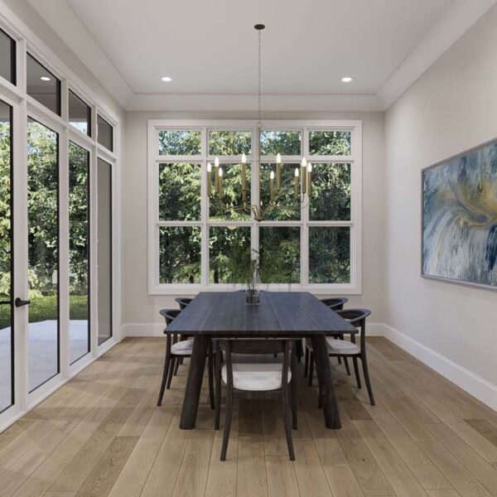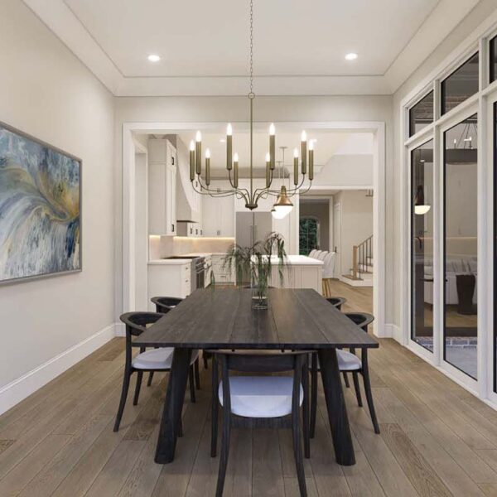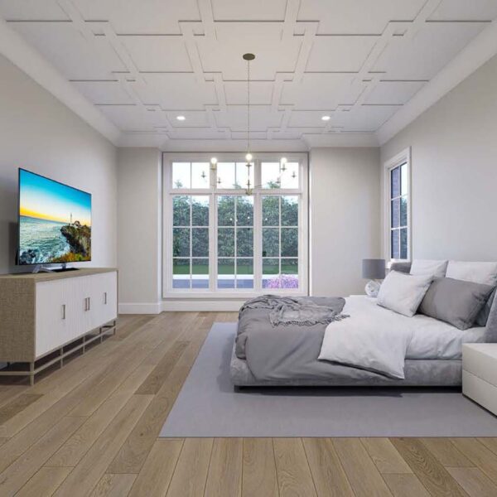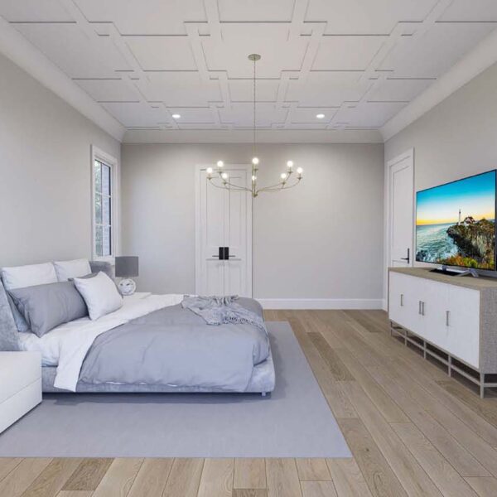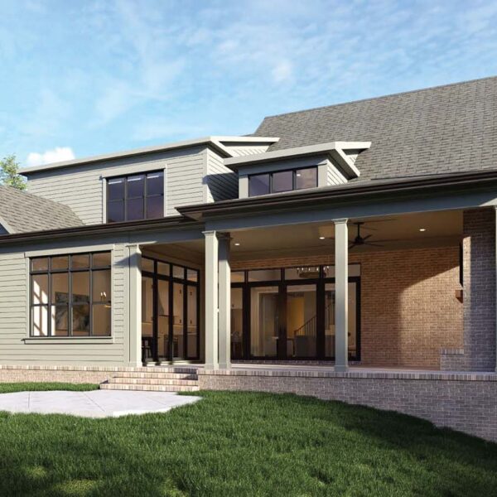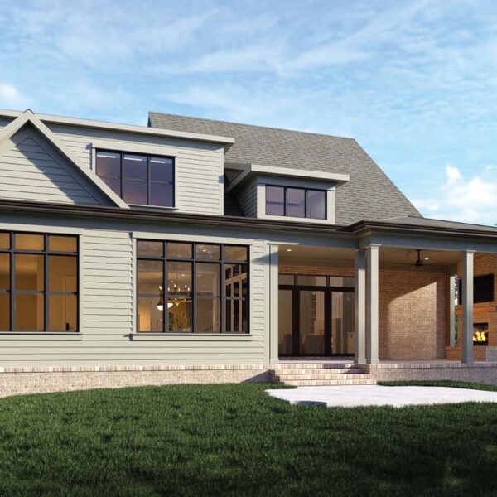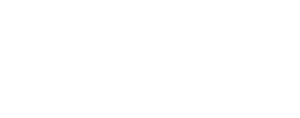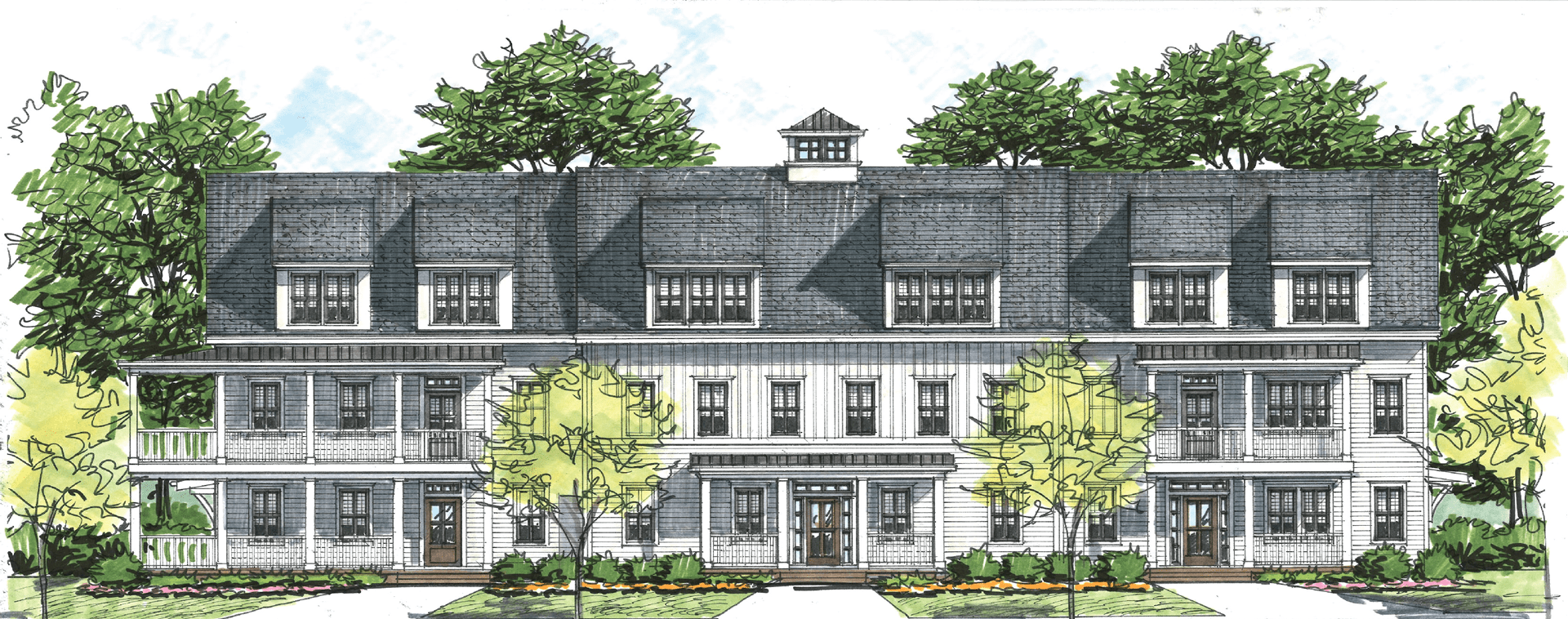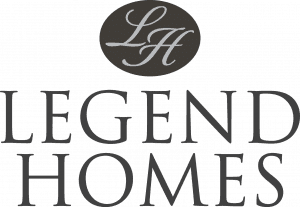
Legend Homes – Lot 743
411 Stephens Valley Blvd, Nashville, Tennessee 37221
4 Bedrooms | 6 Total Baths | 4,340 SqFt
$1,899,900
Realtor
Lisa Culp Taylor
Parks Realty – Franklin
615-790-7400 (o)
615-300-8285 (c)
Nestled in the quaint Stephens Valley community, this brilliantly designed and newly constructed home built by Legend Homes features 4 spacious bedrooms, each with their own retreat-like en-suite bathrooms and walk-in-closets. Main level open-concept living, kitchen and dining spaces meet seamlessly to provide versatility and functionality while exuding elegance and sophistication through exquisite selections and craftsmanship. Kitchen features a large center island, quartz countertops, modern ArcusStone range hood, upgraded appliances, as well as a practical pantry with an abundance of shelving and prep space. Upper level bonus room provides flexibility for any entertainment needs with a stylish wet bar anchored by custom floating shelves and a shiplap accent wall.
Find Out More About Legend Homes
"*" indicates required fields
