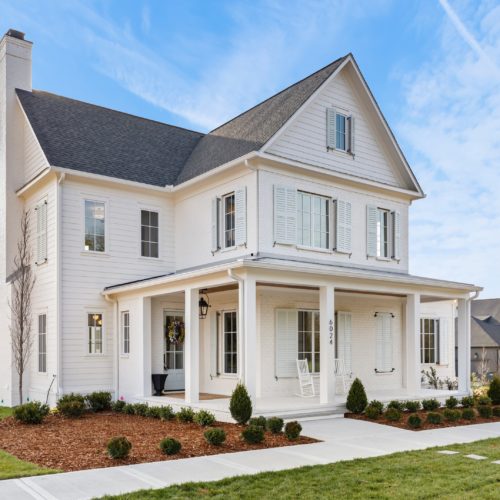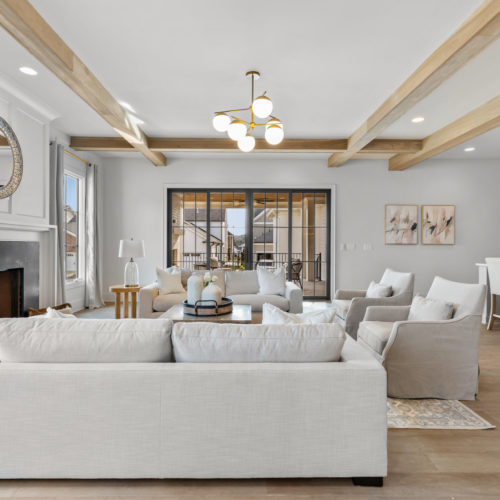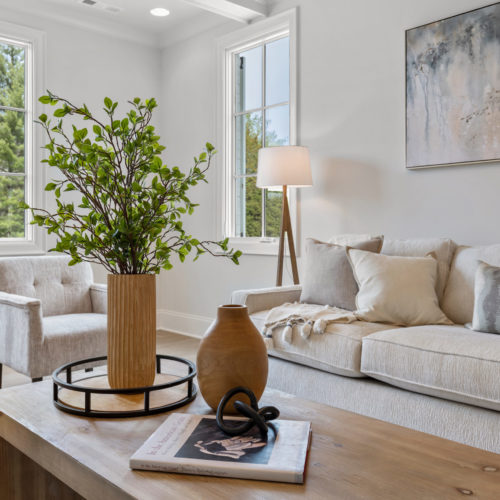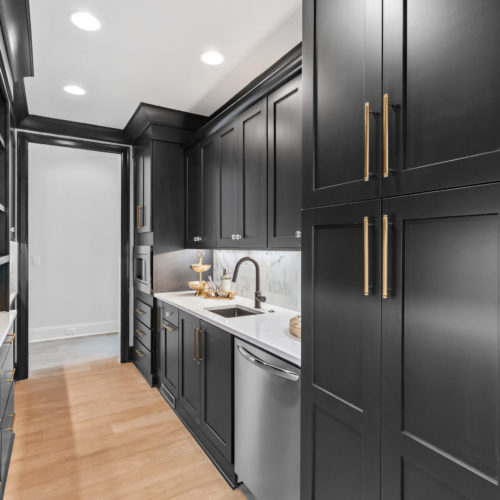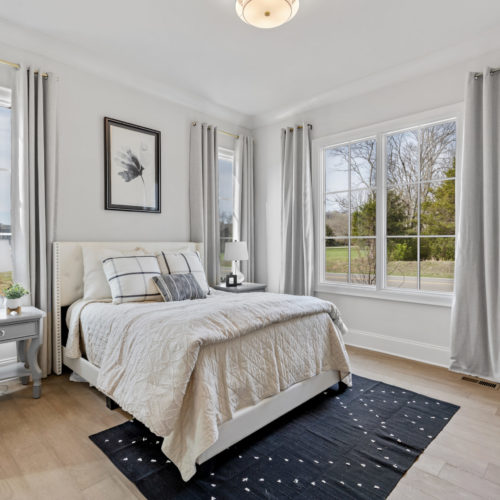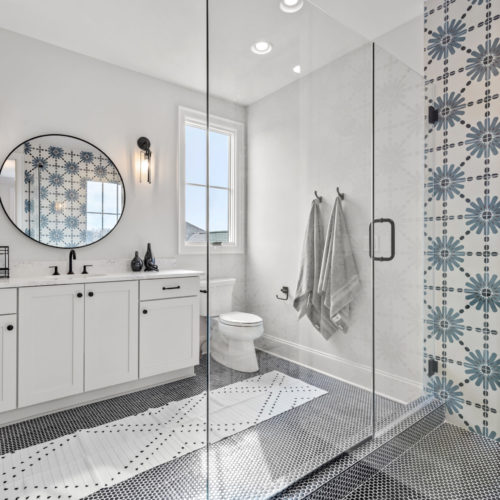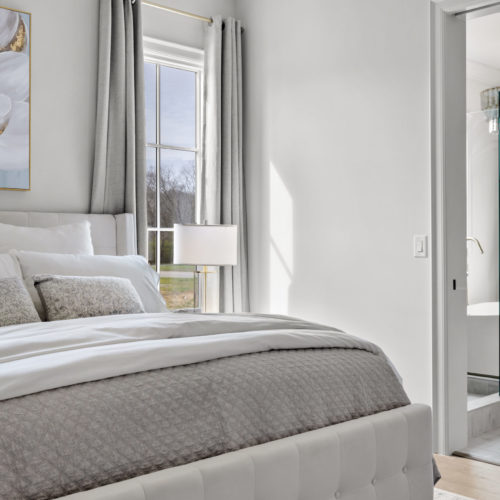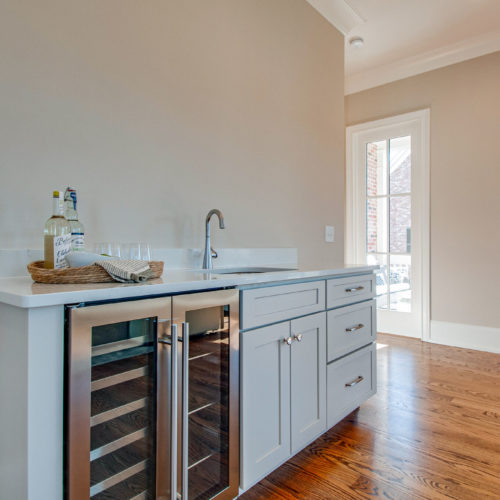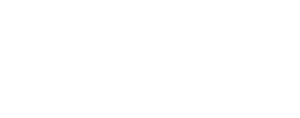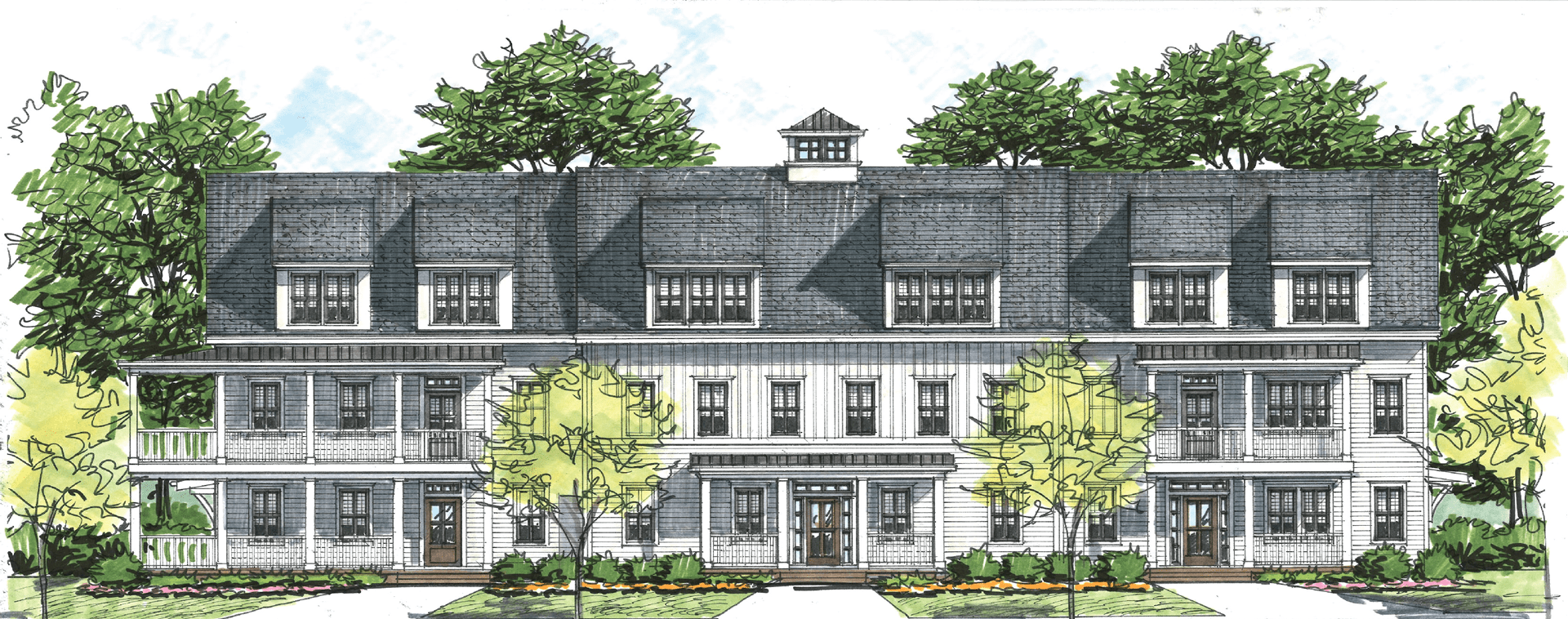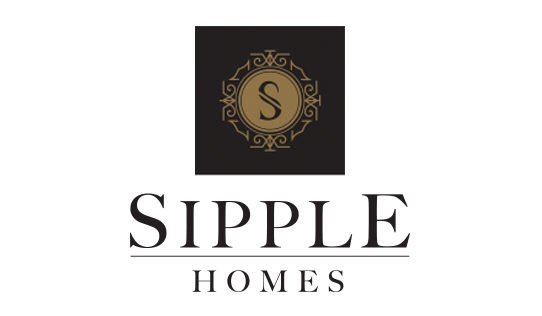
Sipple Homes – Lot 1003
6024 Pasquo Rd, Nashville, Tennessee 37221
4 Bed | 4 Bath | 3,756 Sq Ft
$1,925,000
Realtor
Shannon Luke
Benchmark Realty LLC
615-438-8455 (c)
shannon@sippehomes.com
Experience luxurious living in this stunning custom home by Sipple Homes! From the gourmet kitchen with custom cabinetry and Viking appliances to the impressive Sierra Pacific Aluminum Clad doors that open up to the outdoor kitchen and living area, every detail has been carefully crafted for your comfort and enjoyment. The main floor includes a spacious living area, primary suite, guest suite/office, and scullery. Upstairs, discover two additional bedrooms with full baths, a second office, and a spacious lounge/loft area. With beautiful trim and design details, solid core doors, and custom closets throughout, this 3,756 SqFt home is a true masterpiece.
TOUR SIPPLE LOT #1003
Find Out More About Sipple Homes
"*" indicates required fields
